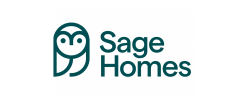Romans' Quarter in Bingham
by Sage Homes
Calls cost 5p [or 5p per minute] plus your phone company's access charge
2 bedroom bungalows
From £122,500 for a 50% share
(From £245,000 Full Market Value)
Bingham, Nottinghamshire, NG13 8GG

Do you want to see site plans, house types and floorplans?
You can see all of this and much more by requesting the development brochure. Simply complete the short form below.
2 Bedroom bungalows available on the Shared Ownership scheme - register your interest today!
You'll be surrounded by the Nottinghamshire countryside plus you're within walking distance of the town centre. At Roman's Quarter there is brand new primary school a few minutes walk, whilst working professionals can benefit from great road and rail links nearby. You'll also find plenty of bicycle and walking routes throughout the development.
Local amenities are nearby such as a family run butcher's, doctor’s surgery, dentist and pharmacy; giving a vibrant village feel. The development offers easy access to the A46, A52 and A1 making Nottingham, Leicester and Grantham all within easy reach, and Bingham railway station only a short journey away.
Local Area Information
Bingham is a very popular market town which is about 8 miles west of Nottingham City.
There is breath taking countryside in the Vale of Belvoir just a few miles away.
The A46 is just a short distance and the A1 about 10 miles.
Grantham is less than 30 minutes where a fast train to London takes an hour.
Key Features
- Allocated parking
- Three piece bathroom with shower over bath
- Open plan living with doors to garden
- Good storage space
- Flooring throughout
- NHBC Warranty
Example Shared ownership share price options
The following table shows examples of the share price range of this development at various share points
| Share | Price from |
|---|---|
| 50% share | £122,500 |
| 55% share | £134,750 |
| 60% share | £147,000 |
| 65% share | £159,250 |
| 70% share | £171,500 |
| 75% share | £183,750 |
Are we missing any purchase information? Contact the developer
Please note: Computer generated images are for illustrative purposes only. Images may include optional upgrades at additional cost. Its purpose is to give a feel for the development, not an accurate description of each property. External materials, finishes, landscaping and the position of garages (where provided), may vary throughout the development. Properties may also be built handed (mirror image). Please ask for further details.
Calls cost 5p [or 5p per minute] plus your phone company's access charge





