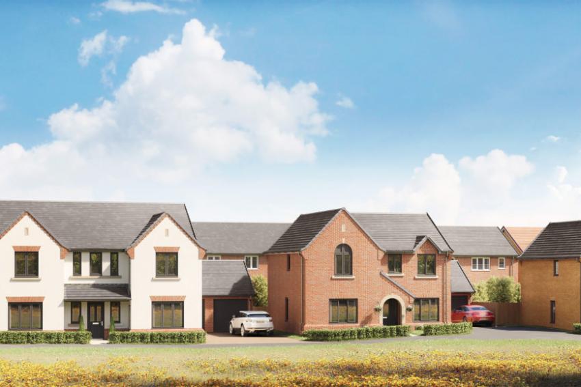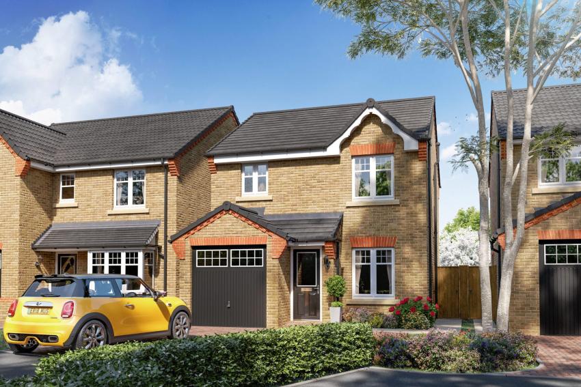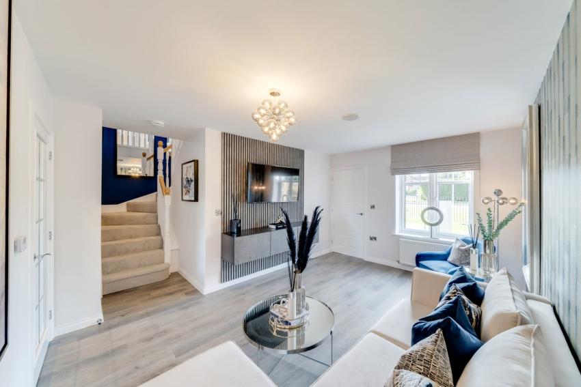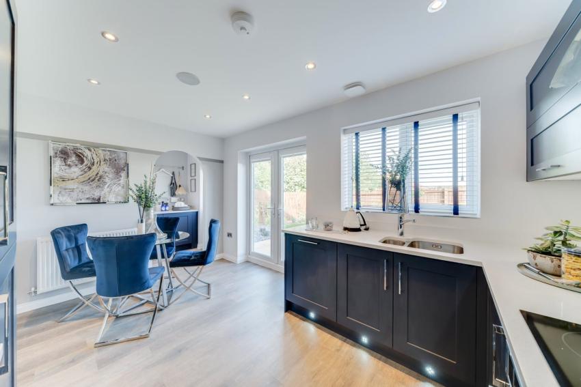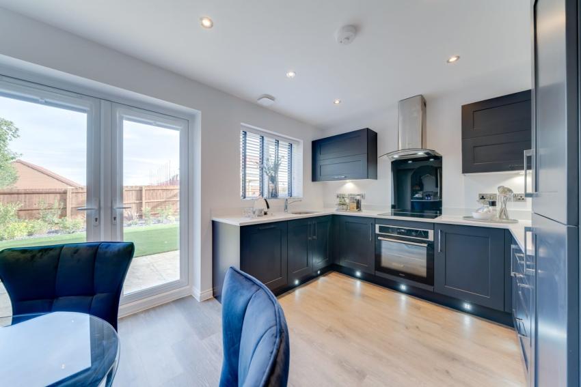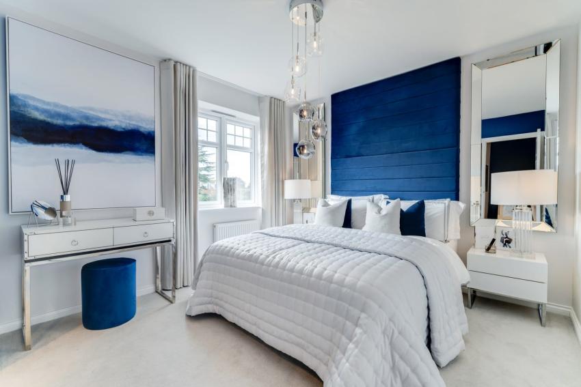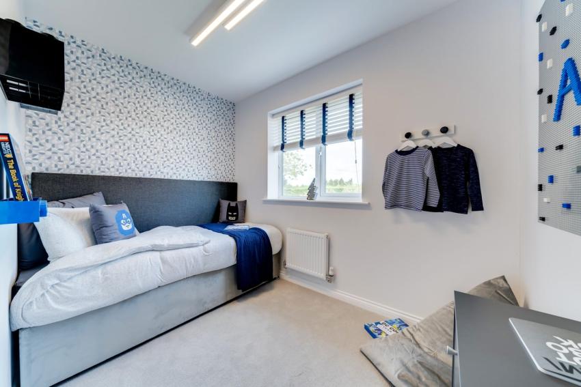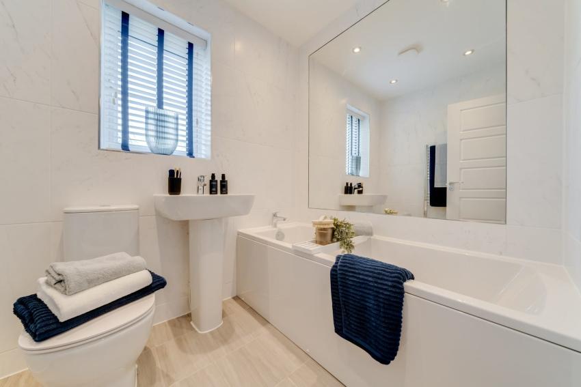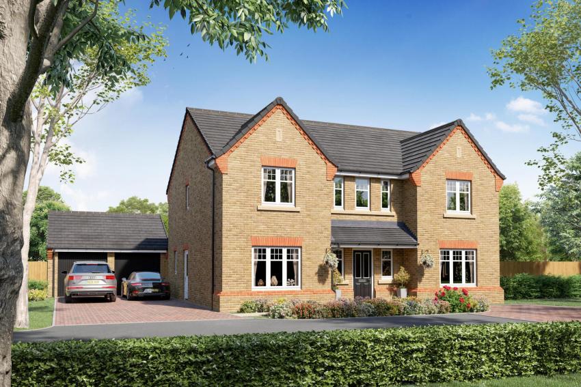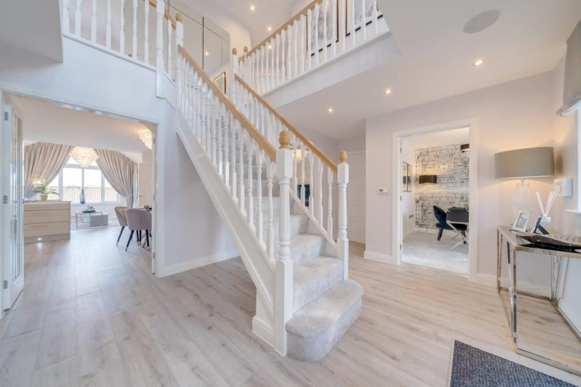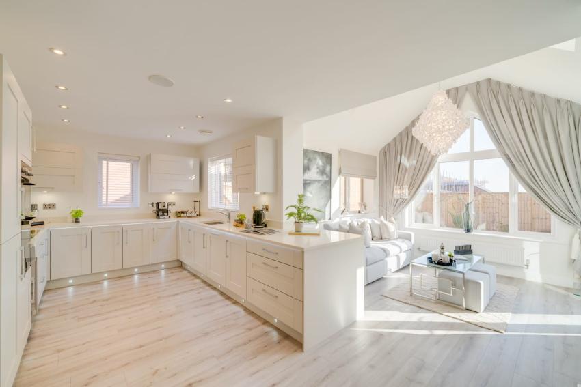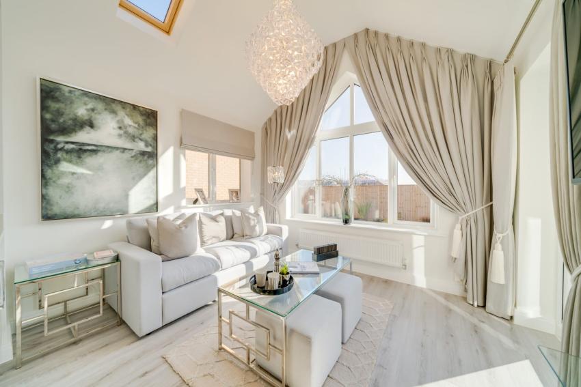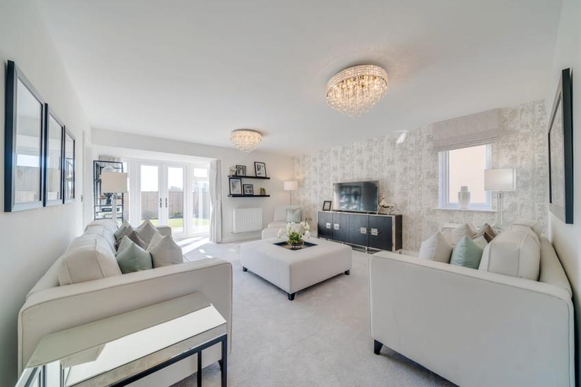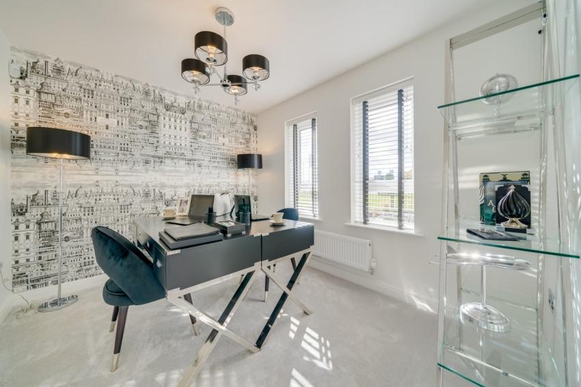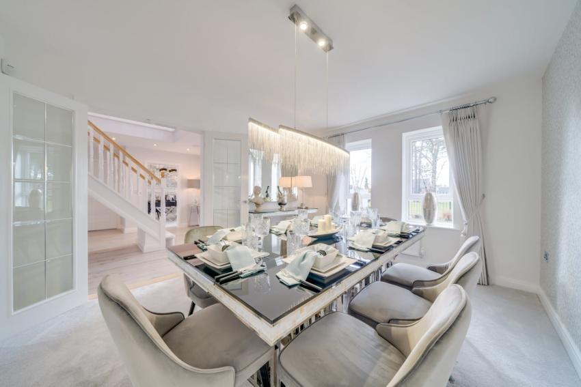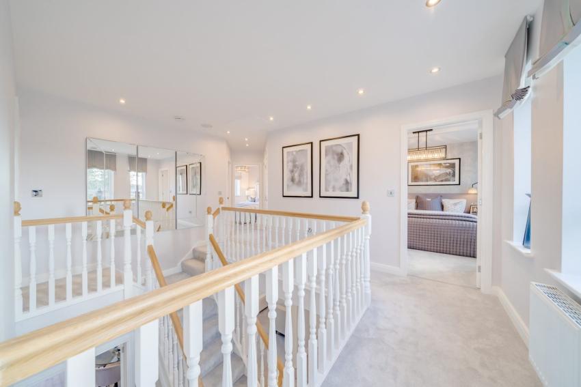Thoresby Vale in Edwinstowe
by Harron Homes
Calls cost 5p [or 5p per minute] plus your phone company's access charge
3, 4 & 5 bedroom houses
£245,000 - £649,000
Ollerton Road, Edwinstowe, Nottinghamshire, NG21 9PS

Do you want to see site plans, house types and floorplans?
You can see all of this and much more by requesting the development brochure. Simply complete the short form below.
Just a stone's throw from Sherwood Forest and Robin Hood's Oak, Thoresby Vale is a stunning new Harron Homes development and part of an exciting new community. Featuring a selection of luxurious three-, four- and five-bedroom homes surrounded by beautiful panoramic views of Sherwood Forest, this development is in the historic village of Edwinstowe.
Discover the perfect blend of tranquil living and convenience at Thoresby Vale, nestled within walking distance of picturesque Edwinstowe, offering residents seamless access to its charming town centre and array of amenities.
Thoresby Vale is set to offer its own retail space and primary school in the heart of the new community. Additionally for commuters, the nearby A614 connects to the A1, enabling easy access to Mansfield, Nottingham, Worksop, and Doncaster.
The wider community at Thoresby Vale centres family living, from a 350 acre country park and nature reserve on the doorstep, perfect for exploring, to a proposed retail, leisure and community area for everyday life. Thoresby Vale is unique for the green space infusing its brand-new community while remaining well-stocked and well-connected.
From thoughtful design to carefully-realised open spaces, Thoresby Vale is truly made for living.
Marketing Suite – The Edlingham showhome open for viewing!
Open as usual this Bank Holiday weekend
Open Thursday to Monday
10:30am – 5:30pm
cuddling.lightly.decoder
Are we missing any purchase information? Contact the developer
Please note: Computer generated images are for illustrative purposes only. Images may include optional upgrades at additional cost. Its purpose is to give a feel for the development, not an accurate description of each property. External materials, finishes, landscaping and the position of garages (where provided), may vary throughout the development. Properties may also be built handed (mirror image). Please ask for further details.
Calls cost 5p [or 5p per minute] plus your phone company's access charge

