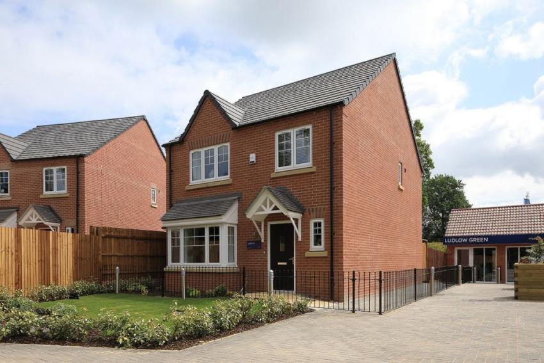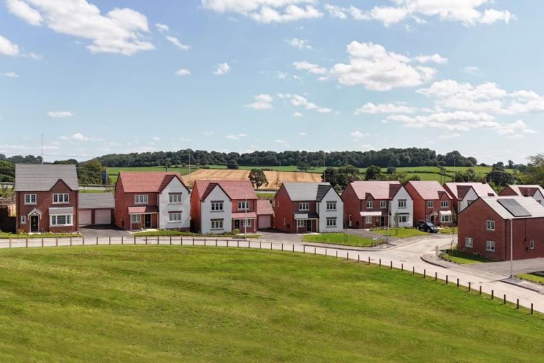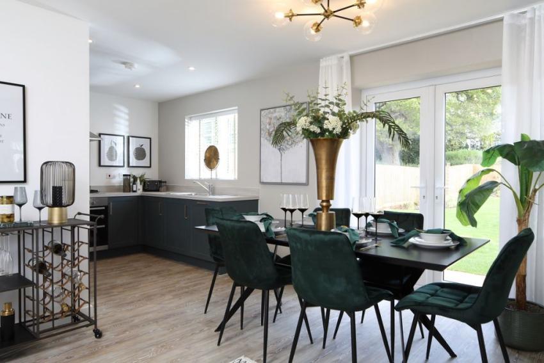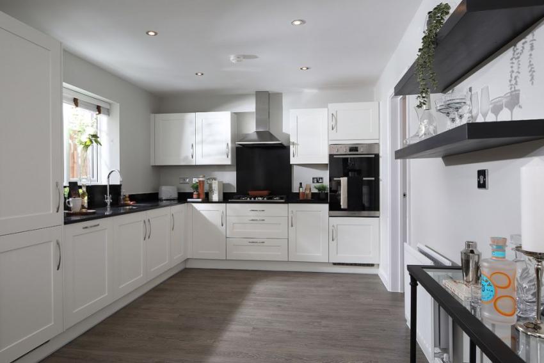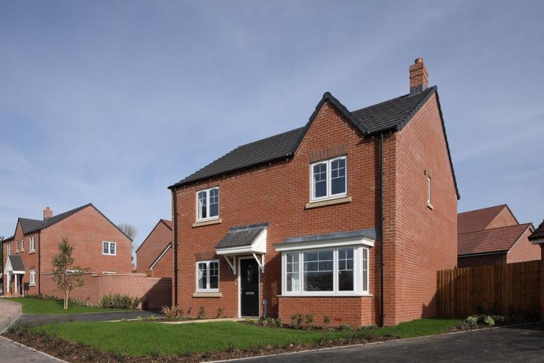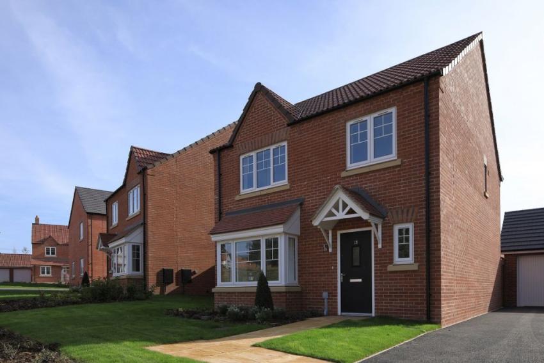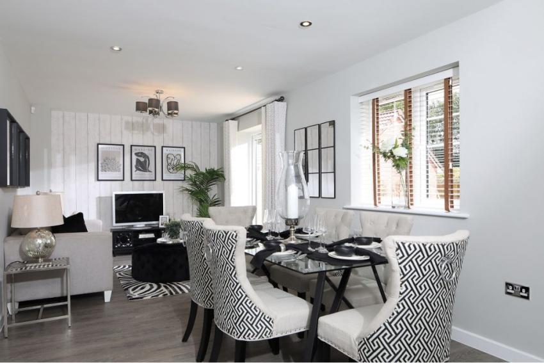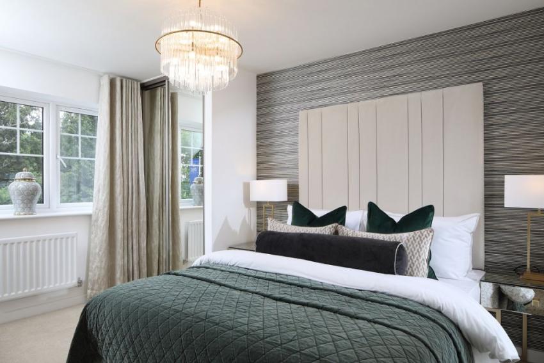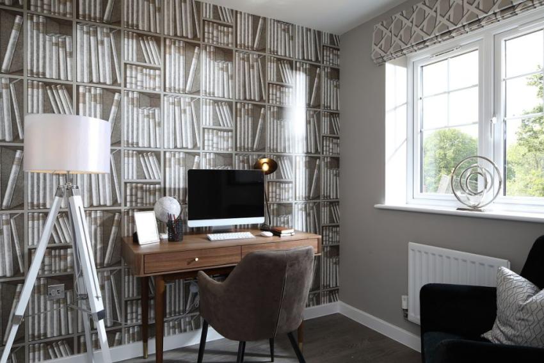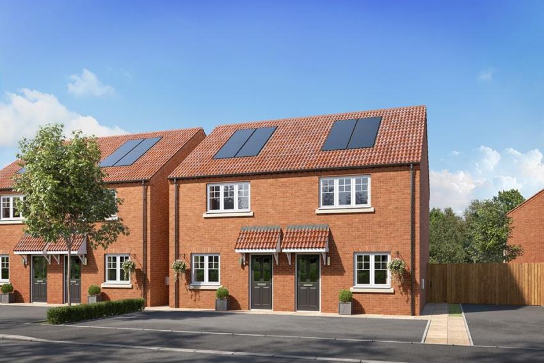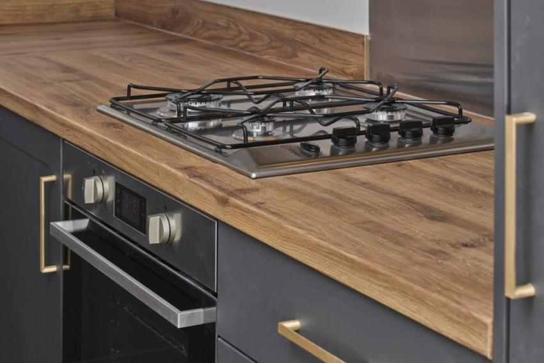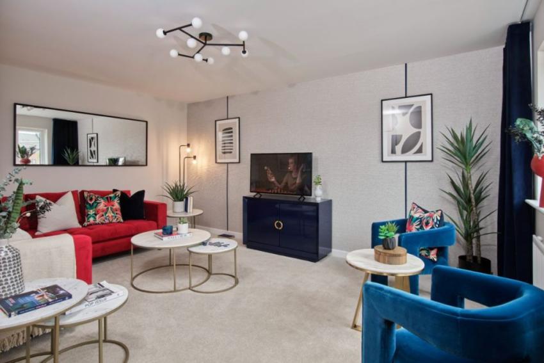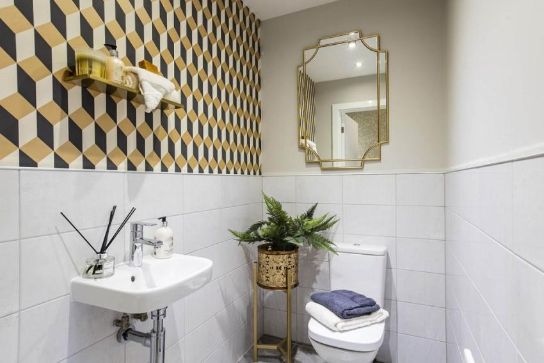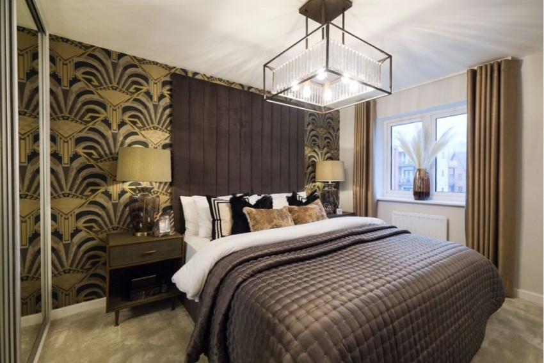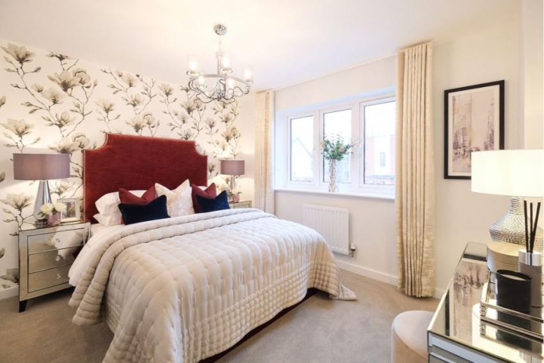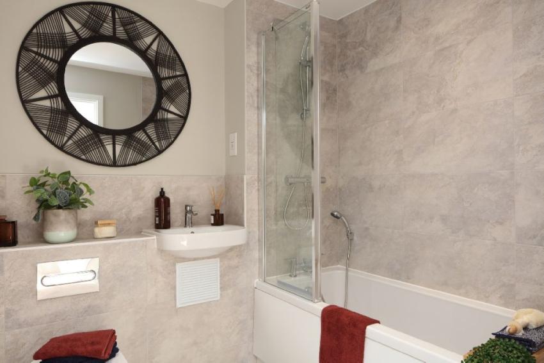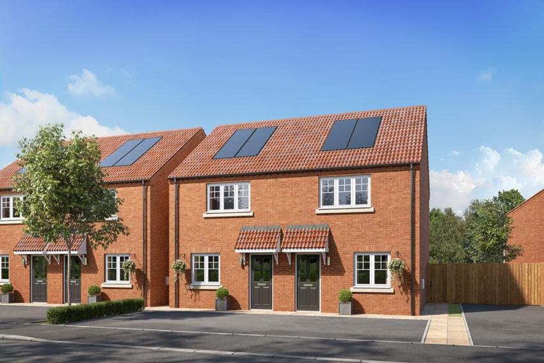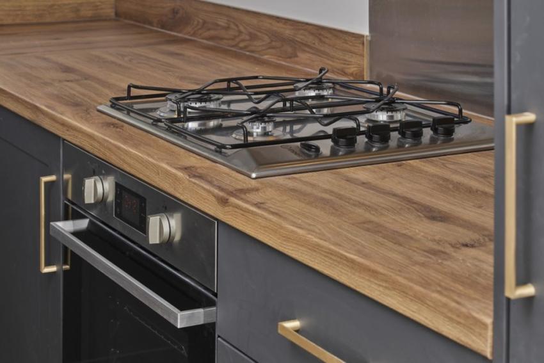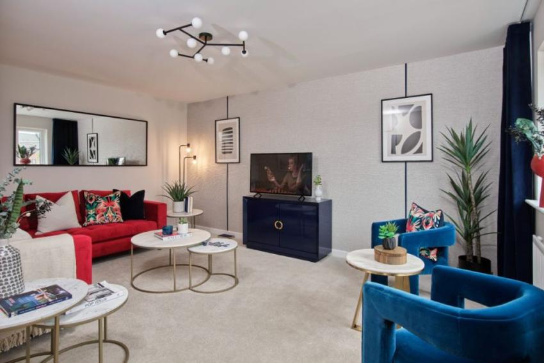Ludlow Green in Ludlow
by Crest Nicholson
Calls cost 5p [or 5p per minute] plus your phone company's access charge
2, 3, 4 & 5 bedroom houses
£250,000 - £525,000
Crest Nicholson Sales Office, Ludlow, Shropshire, SY8 4BL

Do you want to see site plans, house types and floorplans?
You can see all of this and much more by requesting the development brochure. Simply complete the short form below.
Living in Ludlow
Located on the edge of Ludlow, an ancient market town and architectural gem, Ludlow Green truly offers the best of past and present. With rolling fields on all sides, you’ll also be just a short drive from the charming and fascinating town centre.
- Ludlow Green has 27.5 acres of green open space across the development
- Located less than one mile southeast of Ludlow town centre by the A49, which runs adjacent to the development, providing direct access to Hereford to the south, and Shrewsbury to the north. Ludlow railway station is ideally situated less than two miles from the development
- You’ll have a Co-operative convenience store, the Squirrel pub and the beautiful River Teme on your doorstep.Ludlow Farm Shop a local and handmade food retailer with on-site kitchen, for meat, dairy products, jams and breads, is approximately a ten minute drive from Ludlow Green
- Surrounded by stunning countryside offering long walks around Ludlow and cycling, as well as the opportunity to explore the rest of Shropshire and the Welsh Marches. The Whitcliffe Common Nature Reserve, Linney Riverside Park and the picturesque Mortimer Forest are perfect for stretching your legs
- Less than 3 miles from Ludlow Castle and less than 4 miles from Ludlow Racecourseand Ludlow Golf Club, there is plenty of things to do in Ludlow
- St Laurence CofE Primary School and Ludlow Primary School are 'Good' Ofsted rated schools three miles away from Ludlow Green
Mon 10:00 - 17:00, Thu 11:30 - 19:00, Fri 10:00 - 17:00, Sat 10:00 - 17:00, Sun 10:00 - 17:00
Are we missing any purchase information? Contact the developer
Please note: Computer generated images are for illustrative purposes only. Images may include optional upgrades at additional cost. Its purpose is to give a feel for the development, not an accurate description of each property. External materials, finishes, landscaping and the position of garages (where provided), may vary throughout the development. Properties may also be built handed (mirror image). Please ask for further details.
Calls cost 5p [or 5p per minute] plus your phone company's access charge


