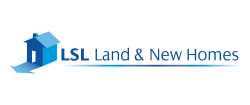Montgomery Place in Market Drayton
by LSL Land & New Homes
Calls cost 5p [or 5p per minute] plus your phone company's access charge
3 bedroom houses
From £142,500 for a 50% share
(From £285,000 Full Market Value)
Market Drayton, Shropshire, TF9

Do you want to see site plans, house types and floorplans?
You can see all of this and much more by requesting the development brochure. Simply complete the short form below.
***£1000 towards legal costs and moving fees. Offer ends 28th February***
**Open Day 1st March 10am-4pm**
Asking price £142,500 for 50% share, based on full market value of £285,000
A well-proportioned three-bedroom home featuring a spacious kitchen/dining area with double doors leading out to the garden. The ground floor is complete with a generous-sized living room. Upstairs is the main bedroom featuring an en suite, two further bedrooms and a family bathroom.
Historic and friendly, Market Drayton is a true market town in the heart of Shropshire as well as a great base for exploring the neighboring counties of Staffordshire and Cheshire. The area is rich in famous gardens, heritage sites and canals, with examples such as the five lock flight at Tyrley on the Shropshire Union canal under an hour away on a scenic stroll. The historic streets feature half-timbered buildings, Georgian homes and Victorian works all rubbing shoulders around the Buttercross market, just the place to try the local beers brewed in the town from spring water, perhaps try the famous Gingerbread or some of the plentiful of organic food grown in the area. For those of a more adventurous spirit, there is a thriving nightlife of live music in the town’s many pubs.
Example Shared ownership share price options
The following table shows examples of the share price range of this development at various share points
| Share | Price from |
|---|---|
| 50% share | £142,500 |
| 55% share | £156,750 |
| 60% share | £171,000 |
| 65% share | £185,250 |
| 70% share | £199,500 |
| 75% share | £213,750 |
Are we missing any purchase information? Contact the developer
Please note: Computer generated images are for illustrative purposes only. Images may include optional upgrades at additional cost. Its purpose is to give a feel for the development, not an accurate description of each property. External materials, finishes, landscaping and the position of garages (where provided), may vary throughout the development. Properties may also be built handed (mirror image). Please ask for further details.
Calls cost 5p [or 5p per minute] plus your phone company's access charge








