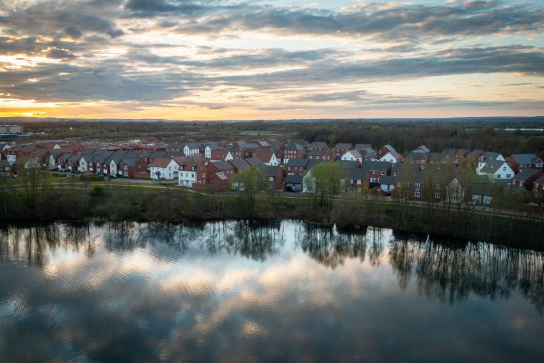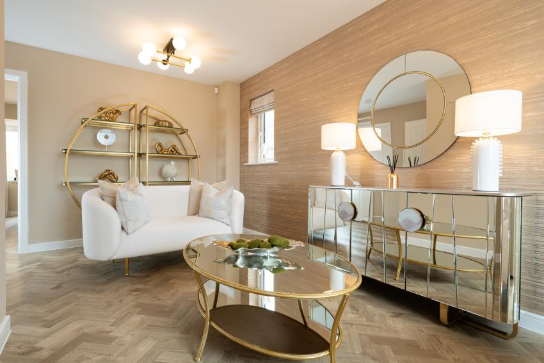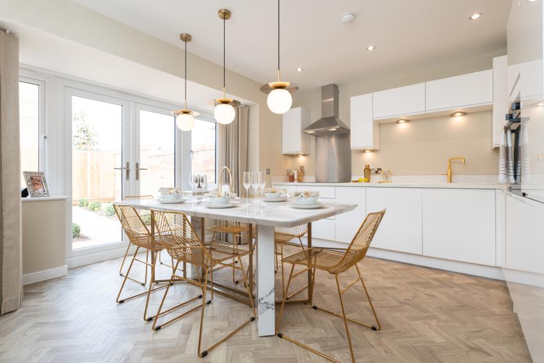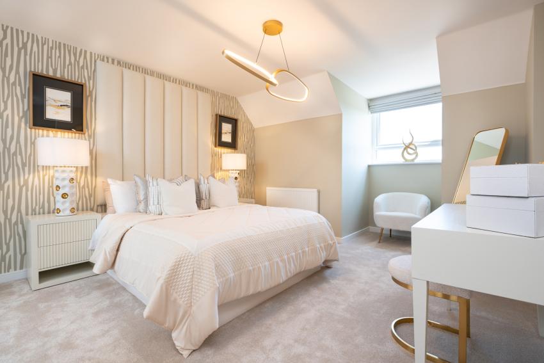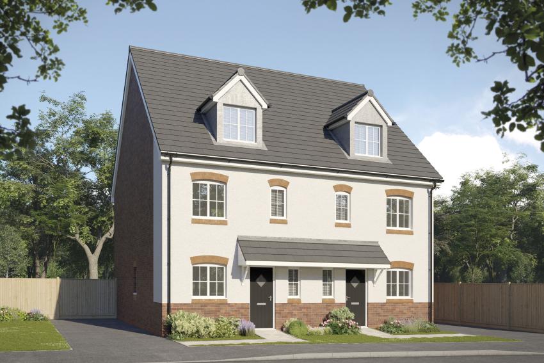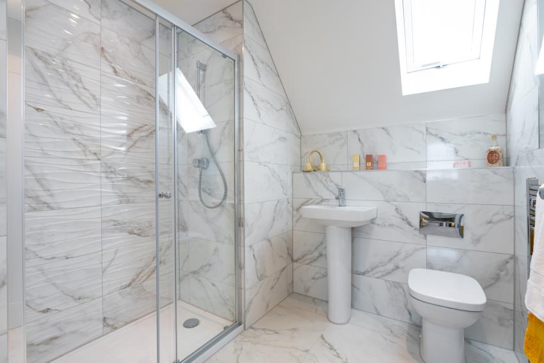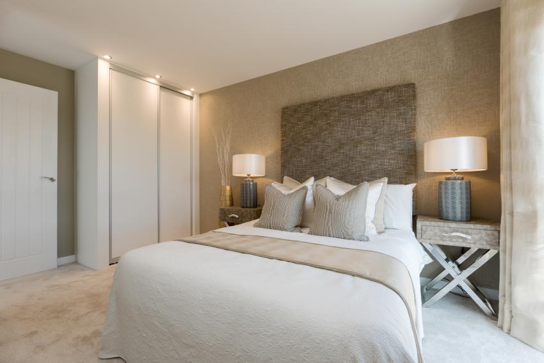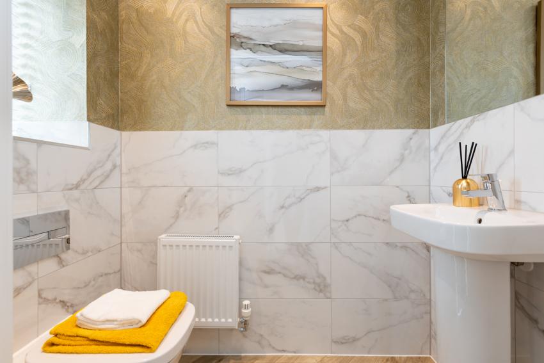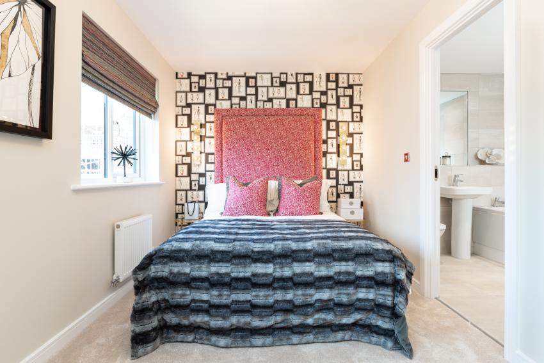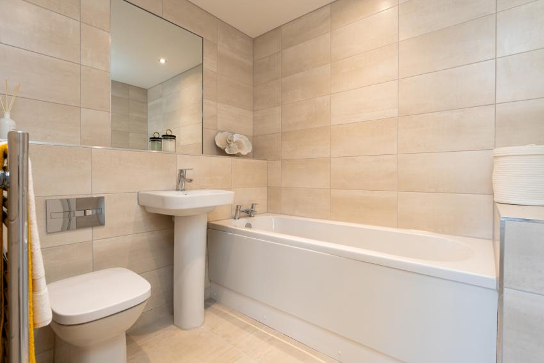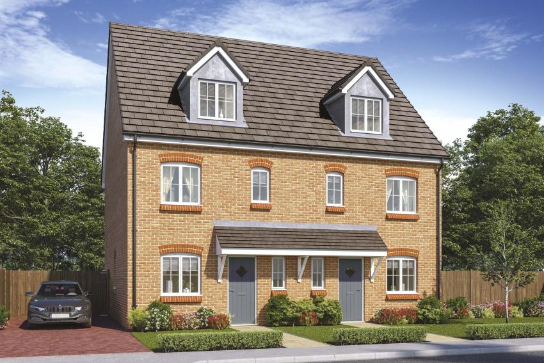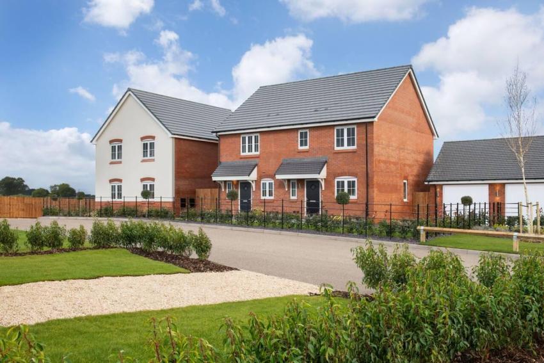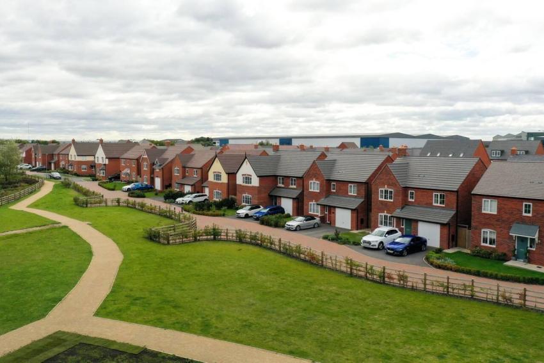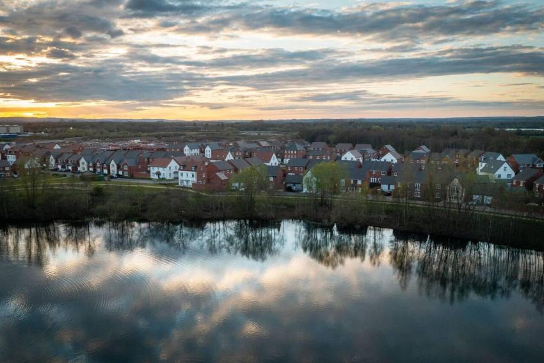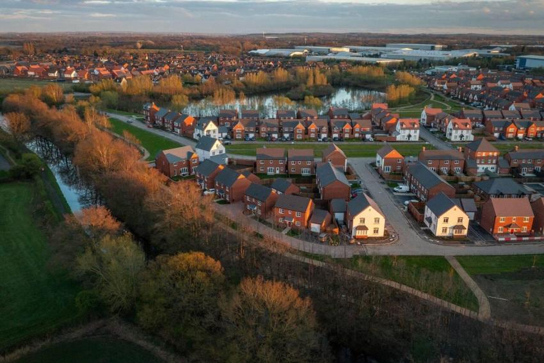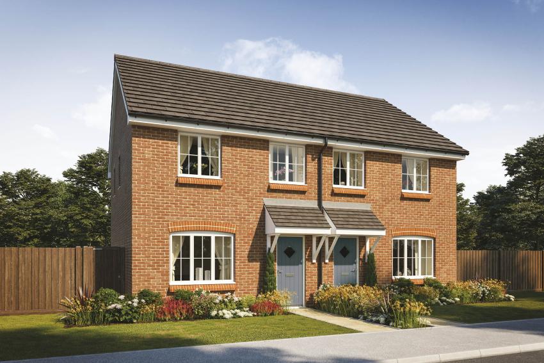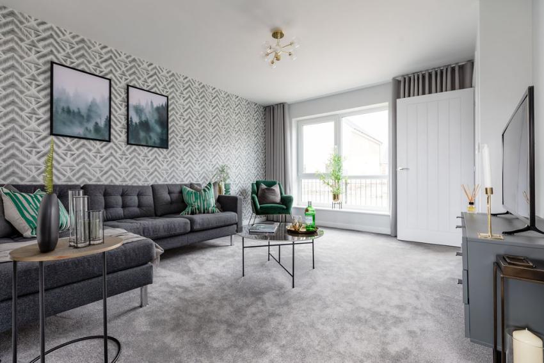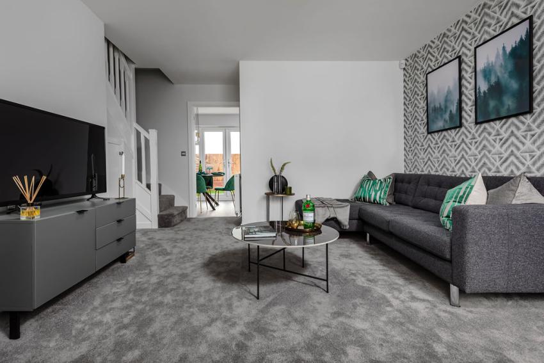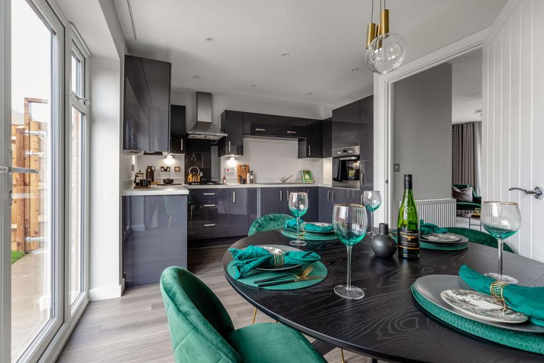Sheasby Park in Lichfield
by Bellway
Calls cost 5p [or 5p per minute] plus your phone company's access charge
3 & 4 bedroom houses
£284,500 - £512,000
Doubleday Way, Lichfield, Staffordshire, WS13 8FR

Would you like to find out more about this development?
Simply complete the short form below.
Sheasby Park is an attractive development of new homes in Fradley, close to the village centre and just four miles from the medieval city of Lichfield.
This collection of 2, 3 and 4-bedroom properties is certain to appeal to a variety of purchasers, including families and first-time buyers.
Residents of these new homes in Fradley will find a variety of leisure opportunities within and around the village. Fradley Village Hall is a focal point for local activities, home to a variety of clubs and events, including fitness classes and an amateur theatre group. Fradley Junction - where the Coventry and the Trent & Mersey canals meet - provides a scenic backdrop to pastimes including boating, canoeing, fishing, walking and cycling. The adjacent Fradley Pool Nature Reserve offers pond dipping and wildlife watching, there's also a caf?, pub and picnic area on the canalside.
Cricket clubs can be found in the neighbouring village of Alrewas and in Lichfield, which also has football, golf and rugby clubs and a leisure centre. In addition, the city is home to the Garrick Theatre, which presents a programme of drama, comedy, dance, music and family entertainment throughout the year.
Major roads easily accessible from the development include the A38 for Birmingham, Worcester, Burton-upon-Trent, Derby and Mansfield, and the A51 for Tamworth, Nantwich and Chester.
The nearest train station is Lichfield Trent Valley, three miles from Sheasby Park, and from there services run to Stafford, Stoke on Trent, Tamworth, Sutton Coldfield, Birmingham, Milton Keynes and London Euston. Birmingham Airport is 25 minutes' drive away via the M6.
Monday 10:00 - 17:00
Tuesday closed
Wednesday closed
Thursday 10:00 - 19:00
Friday 10:00 - 17:00
Saturday 11:00 - 17:00
Sunday 11:00 - 17:00
Are we missing any purchase information? Contact the developer
Please note: Computer generated images are for illustrative purposes only. Images may include optional upgrades at additional cost. Its purpose is to give a feel for the development, not an accurate description of each property. External materials, finishes, landscaping and the position of garages (where provided), may vary throughout the development. Properties may also be built handed (mirror image). Please ask for further details.
Calls cost 5p [or 5p per minute] plus your phone company's access charge

