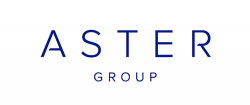Shopwyke Lakes in Chichester
by Aster Homes
Calls cost 5p [or 5p per minute] plus your phone company's access charge
2 bedroom apartments
£72,500 for a 25% share
£290,000 Full Market Value
Bittern Way, Chichester, West Sussex, PO20 2LU

Do you want to see site plans, house types and floorplans?
You can see all of this and much more by requesting the development brochure. Simply complete the short form below.
Shopwyke Lakes is our new development located on the edge of Chichester. It's incredibly convenient for city life, but there are also excellent amenities close by include a Sainsbury's superstore as well as Portfield Retail Park.
By road, Bognor Regis is just 15 minutes away and easy access to the A27 connects you quickly to Brighton, Portsmouth, Southampton, and the New Forest, as well as to London via the A3(M).
Chichester train station provides direct rail services to Portsmouth, Bognor and Arundel in under half an hour, while Brighton and Southampton can be reached in less than an hour. Services to London Victoria and London Waterloo take around 1 hour 30 minutes and 1 hour 45 minutes respectively.
A choice and variety of schools are within a short distance from the development with Chichester college just under 2 miles away. Portfield Primary Academy, The March C of E Primary school, Westbourne House school, Woodpecker Day nursery and a local pre-school are just under 1 mile from the development too, making it perfect for growing families.
Example Shared ownership share price options
The following table shows examples of the share price range of this development at various share points
| Share | Lower price | Upper price |
|---|---|---|
| 25% share | £72,500 | £72,500 |
| 30% share | £87,000 | £87,000 |
| 35% share | £101,500 | £101,500 |
| 40% share | £116,000 | £116,000 |
| 45% share | £130,500 | £130,500 |
| 50% share | £145,000 | £145,000 |
| 55% share | £159,500 | £159,500 |
| 60% share | £174,000 | £174,000 |
| 65% share | £188,500 | £188,500 |
| 70% share | £203,000 | £203,000 |
| 75% share | £217,500 | £217,500 |
Are we missing any purchase information? Contact the developer
Please note: Computer generated images are for illustrative purposes only. Images may include optional upgrades at additional cost. Its purpose is to give a feel for the development, not an accurate description of each property. External materials, finishes, landscaping and the position of garages (where provided), may vary throughout the development. Properties may also be built handed (mirror image). Please ask for further details.
Calls cost 5p [or 5p per minute] plus your phone company's access charge

