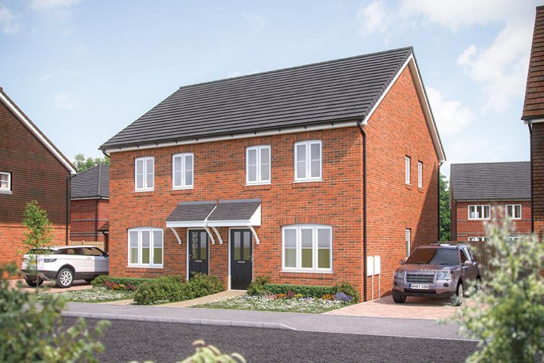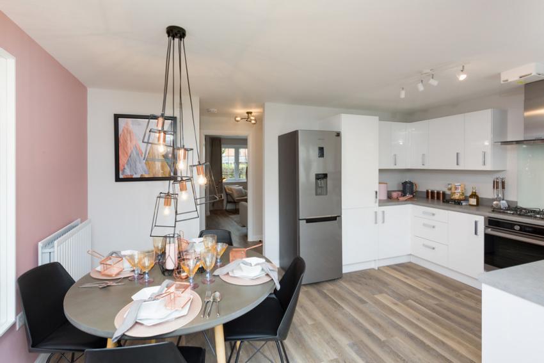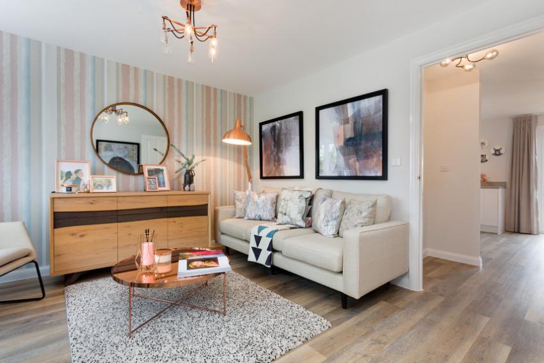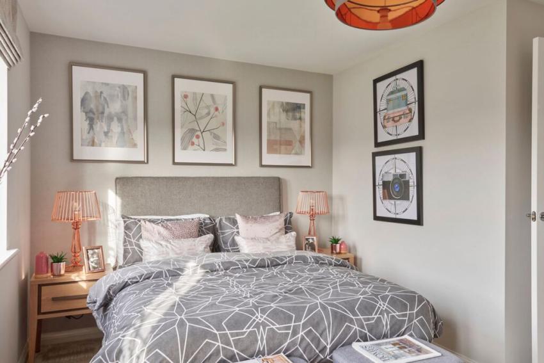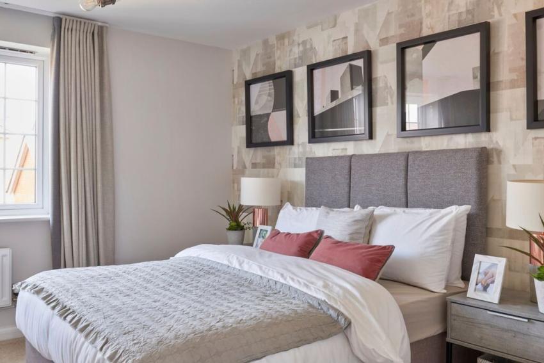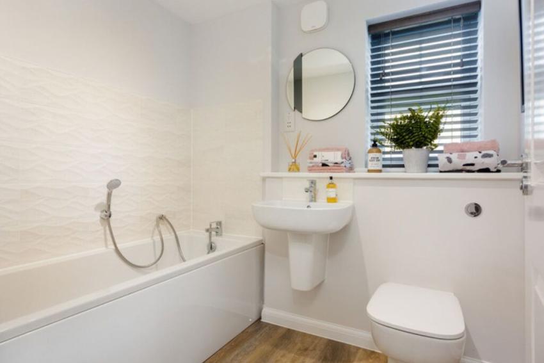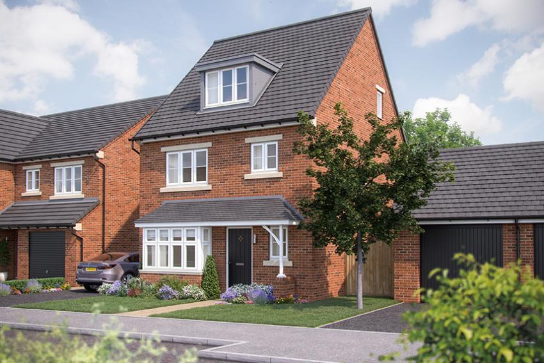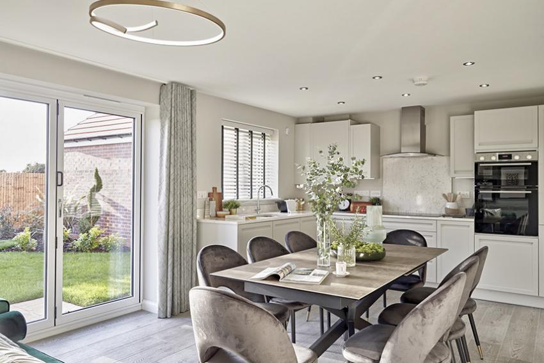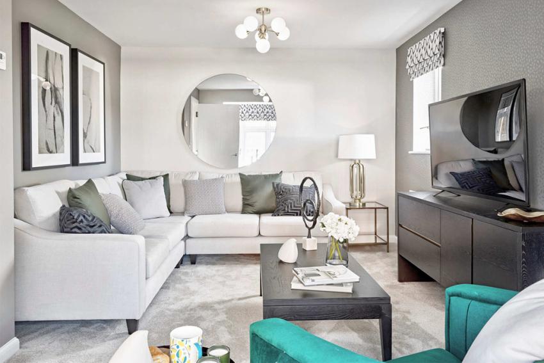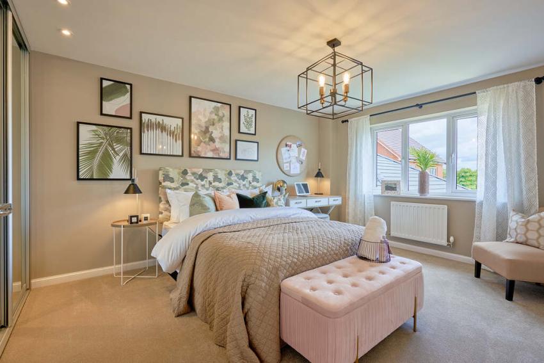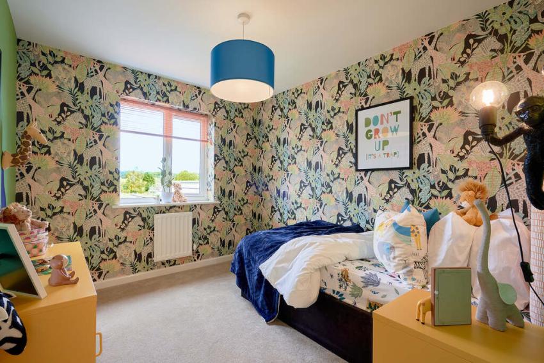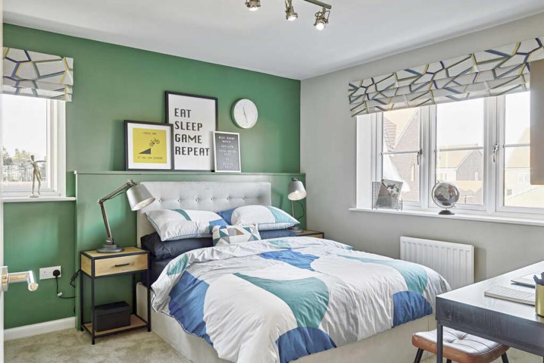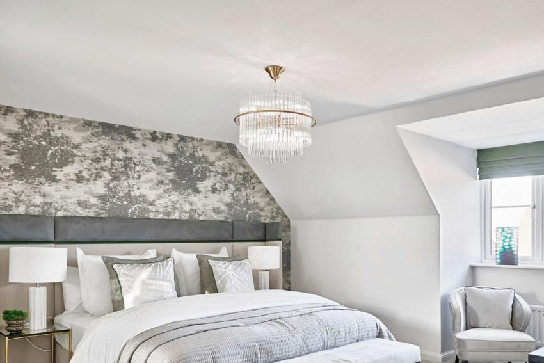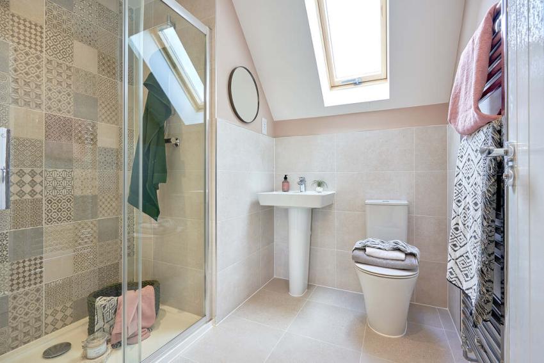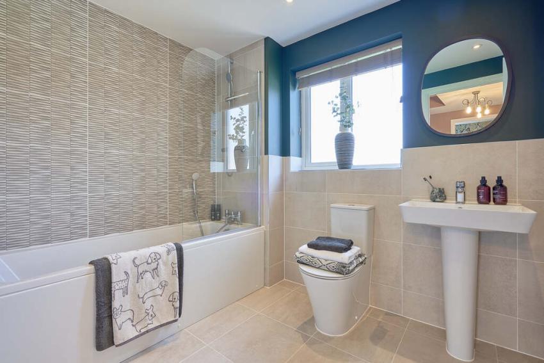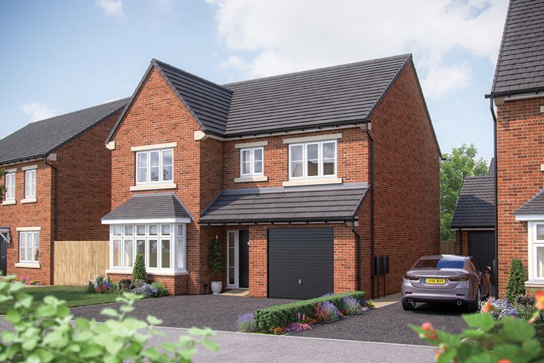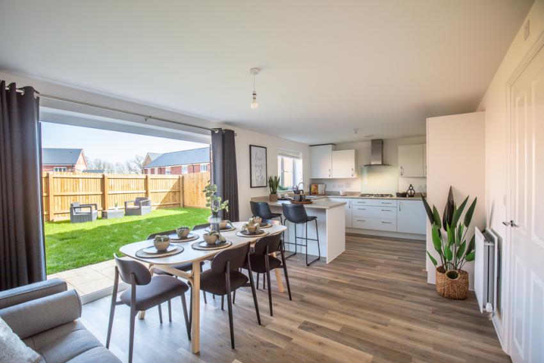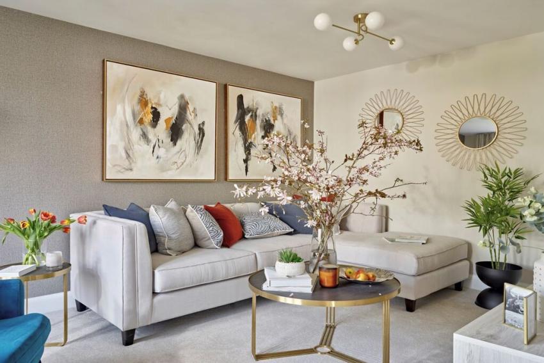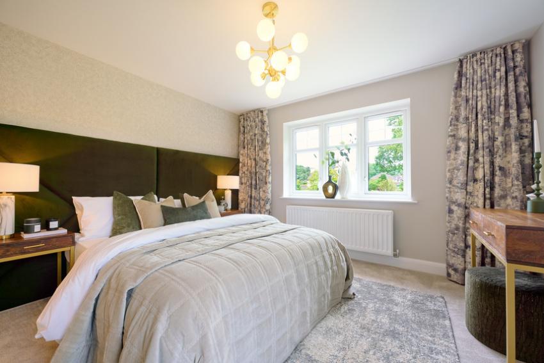Greenwell Park in Garforth
by Bovis Homes
Calls cost 5p [or 5p per minute] plus your phone company's access charge
2, 3 & 4 bedroom houses
£299,995 - £599,950
Selby Road, Garforth, West Yorkshire, LS25 1LF

Do you want to see site plans, house types and floorplans?
You can see all of this and much more by requesting the development brochure. Simply complete the short form below.
- All the fixtures and fittings you need with five-star build quality
- A 10-year Buildmark warranty from the National House Building Council (NHBC)
- We could be your cash buyer with Home Exchange - our in house Part Exchange Scheme
- Stylish homes with 2 to 5-bed options available
Close to amenities including supermarkets, banks, dentists, and independent retailers
Easy transport links to Leeds
- A range of purchase schemes available, such as Smooth Move and Home Exchange
Our experts are here to help too, so get in touch if you have any questions about our new build homes at Greenwell Park or your new neighbourhood.
Mon: 10:00 - 17:00, Thu: 10:00 - 17:00, Fri: 10:00 - 17:00, Sat: 10:00 - 17:00, Sun: 10:00 - 17:00
Are we missing any purchase information? Contact the developer
Please note: Computer generated images are for illustrative purposes only. Images may include optional upgrades at additional cost. Its purpose is to give a feel for the development, not an accurate description of each property. External materials, finishes, landscaping and the position of garages (where provided), may vary throughout the development. Properties may also be built handed (mirror image). Please ask for further details.
Calls cost 5p [or 5p per minute] plus your phone company's access charge


